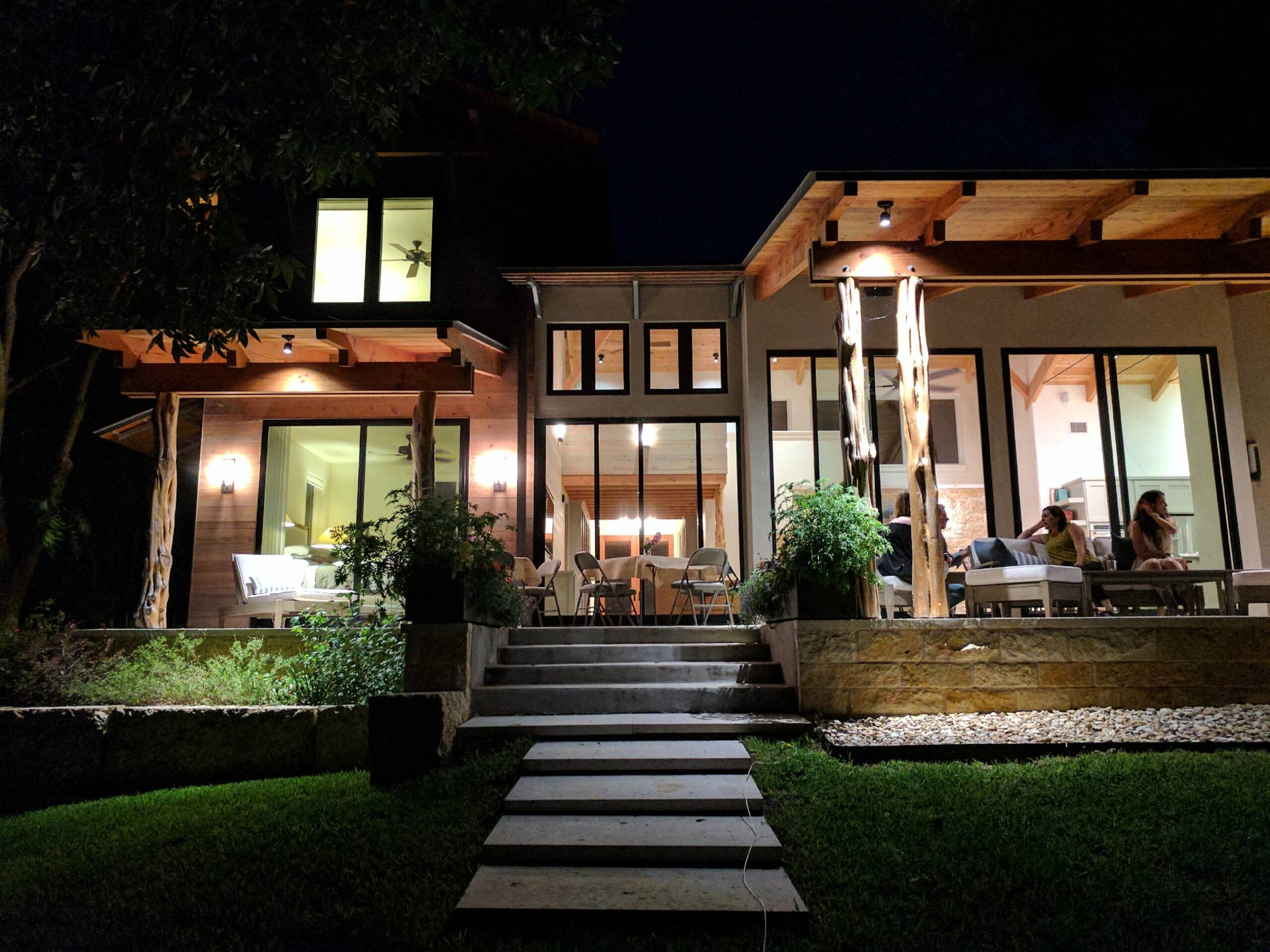

Black + Motal seeks to understand the essence of each site and the intrinsic attractions that draw and bind the client to it. This begins by walking the site together to share observations, visions and insights. The conversation includes notation of orientation, views, prevailing breezes, topography, important trees and landscape character, water features and many other subtleties. These, plus any special qualities and discovered opportunities, are of particular interest and serve as one set of guideposts for the design direction.
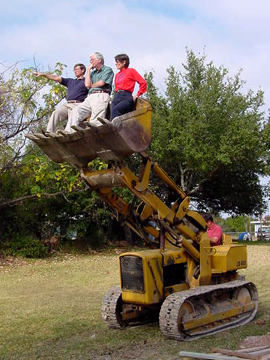
This part of the process is fundamentally a listening exercise, accompanied by conversation and evolving interpretations of the client’s wants and needs, both real and perceived, as they influence the budding design. It starts by asking our clients about the quantitative necessities of function, users and space requirements but further seeks to uncover a deeper understanding of the lasting qualities and personal meaning sought in the completed architecture. To do this, we facilitate frequent (often recurring) discussions with our clients about the mood, feeling and spirit that each space should evoke. These sessions, put together and taken as a whole, give us important insights regarding the creation of the desired spirit and soul of the place.
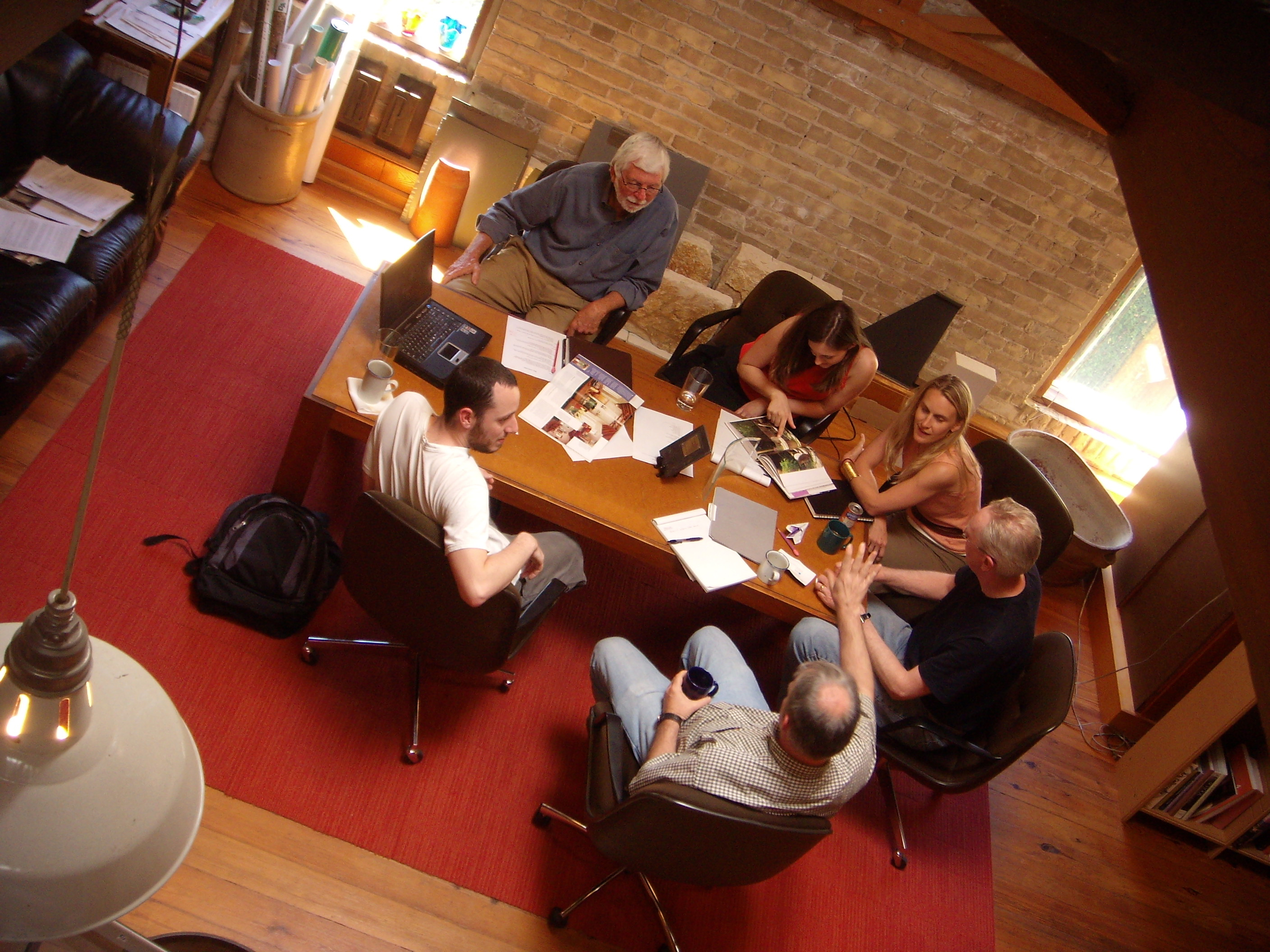
Careful consideration is given to creating an overall scheme and a coherent set of concepts where all the elements are insightfully and thoughtfully integrated, not only with the site but with the requirements discussed in the programming stage. These ideas are presented graphically through many iterative and alternative sketches, often generated impromptu in interactive conversations with the client during a succession of creative design work sessions. In these round-table sessions, we strive to identify and illustrate design possibilities we see, explaining how they might meet the overall requirements. Our goal is to come together with the client emerge with a clear and guiding design direction.
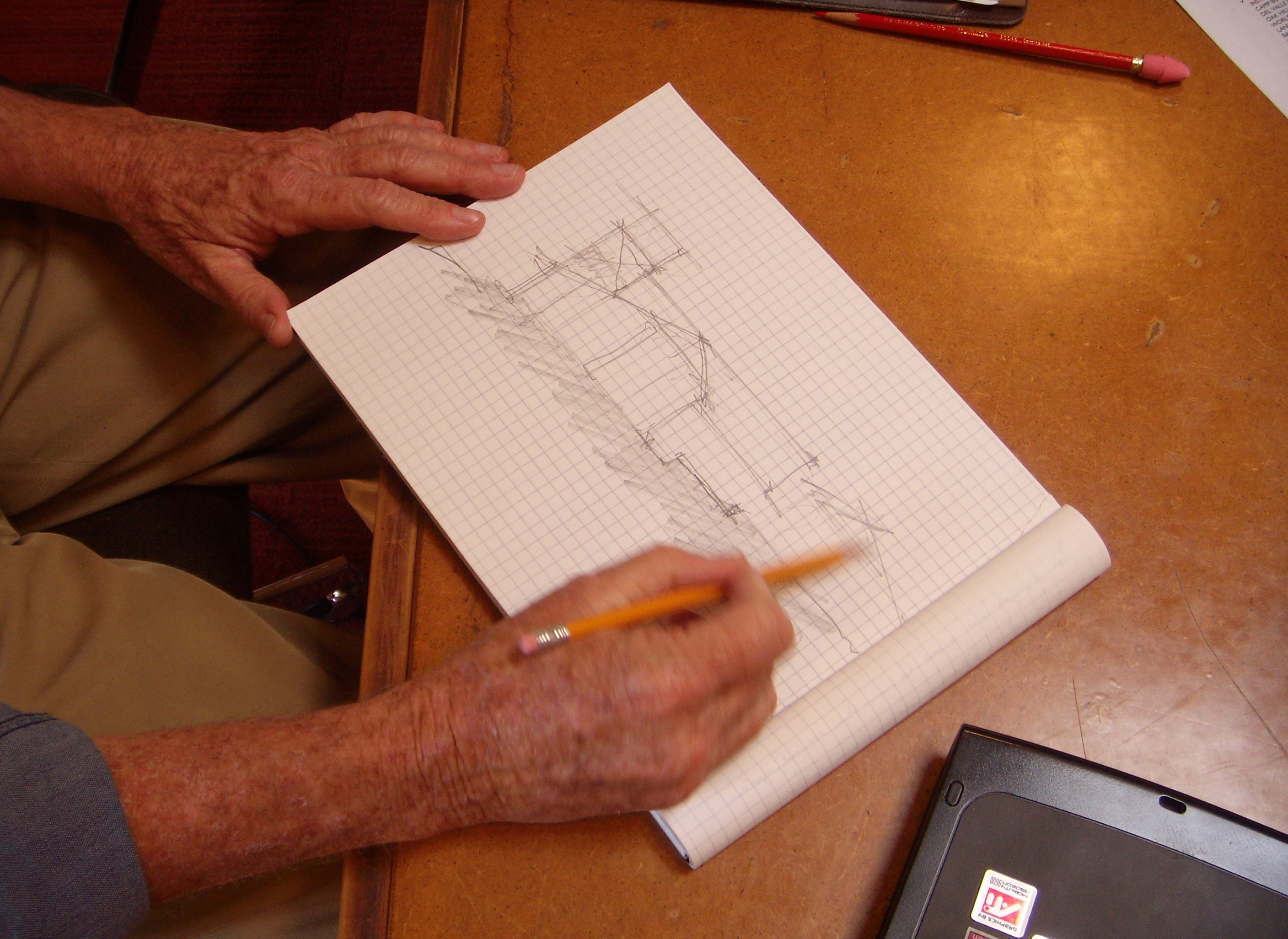
In this phase, attention is given to selecting appropriate building materials and identifying construction systems, including recommended approaches to major architectural, structural and mechanical components and other key elements specific to the project. Clear line drawings and outline specifications are developed illustrating these important attributes, including a detailed site plan, floor plans, building sections and elevations. The client continues to be closely involved in the process, providing input and feedback on a regular basis, insuring their preferences, needs and values are reflected in and served by the developing design.
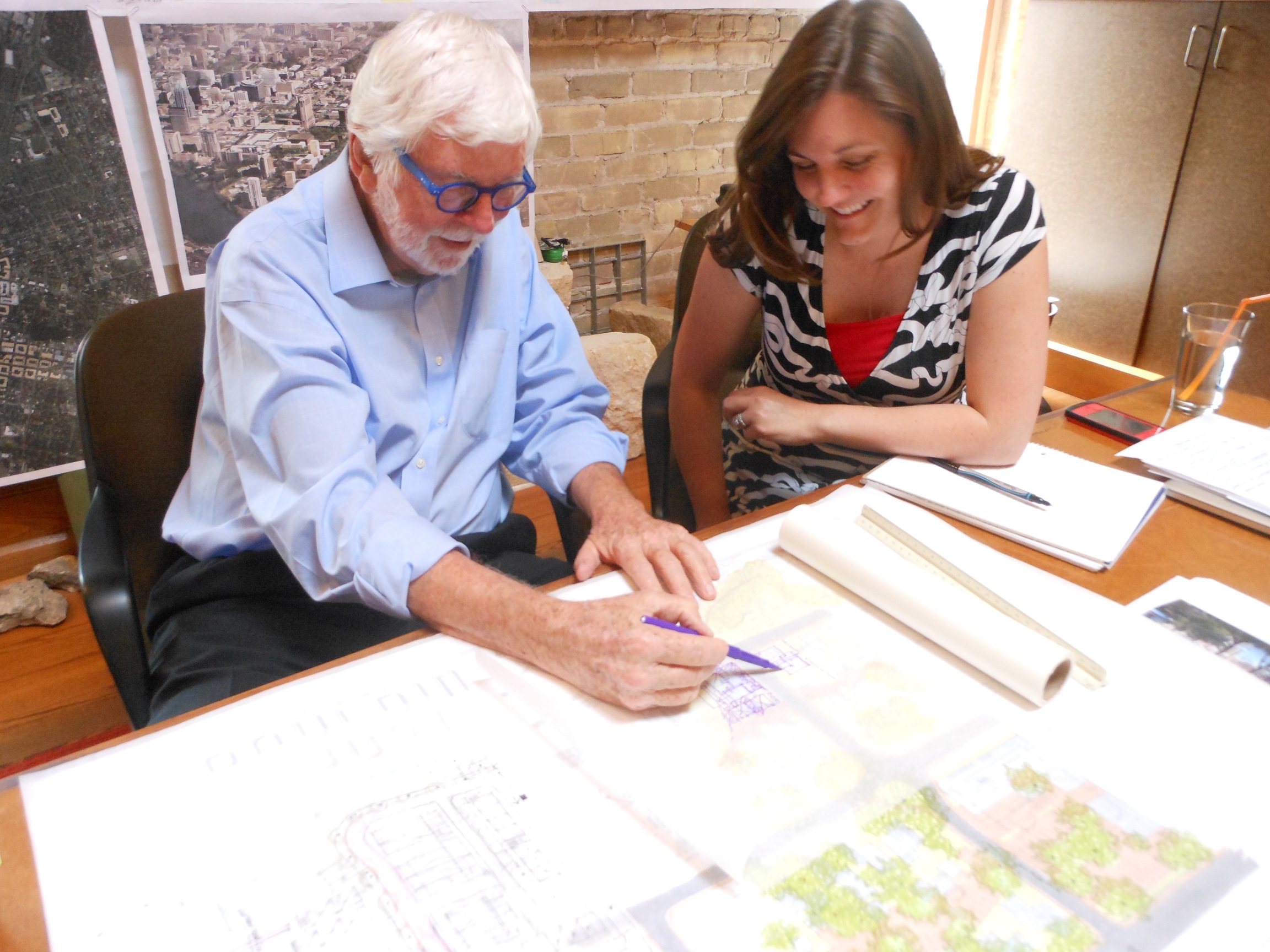
One of the most important architectural services, the Construction Documents are also the most time-intensive, due to the accuracy and specificity required to successfully clarify and communicate the intentions of the design and all its details to the construction trades. The final documents incorporate the client’s most detailed personal preferences, as well as the necessary engineering of any systems and components. The end results are the working drawings and specifications manual to be used by the contractor to estimate costs and construct the project.
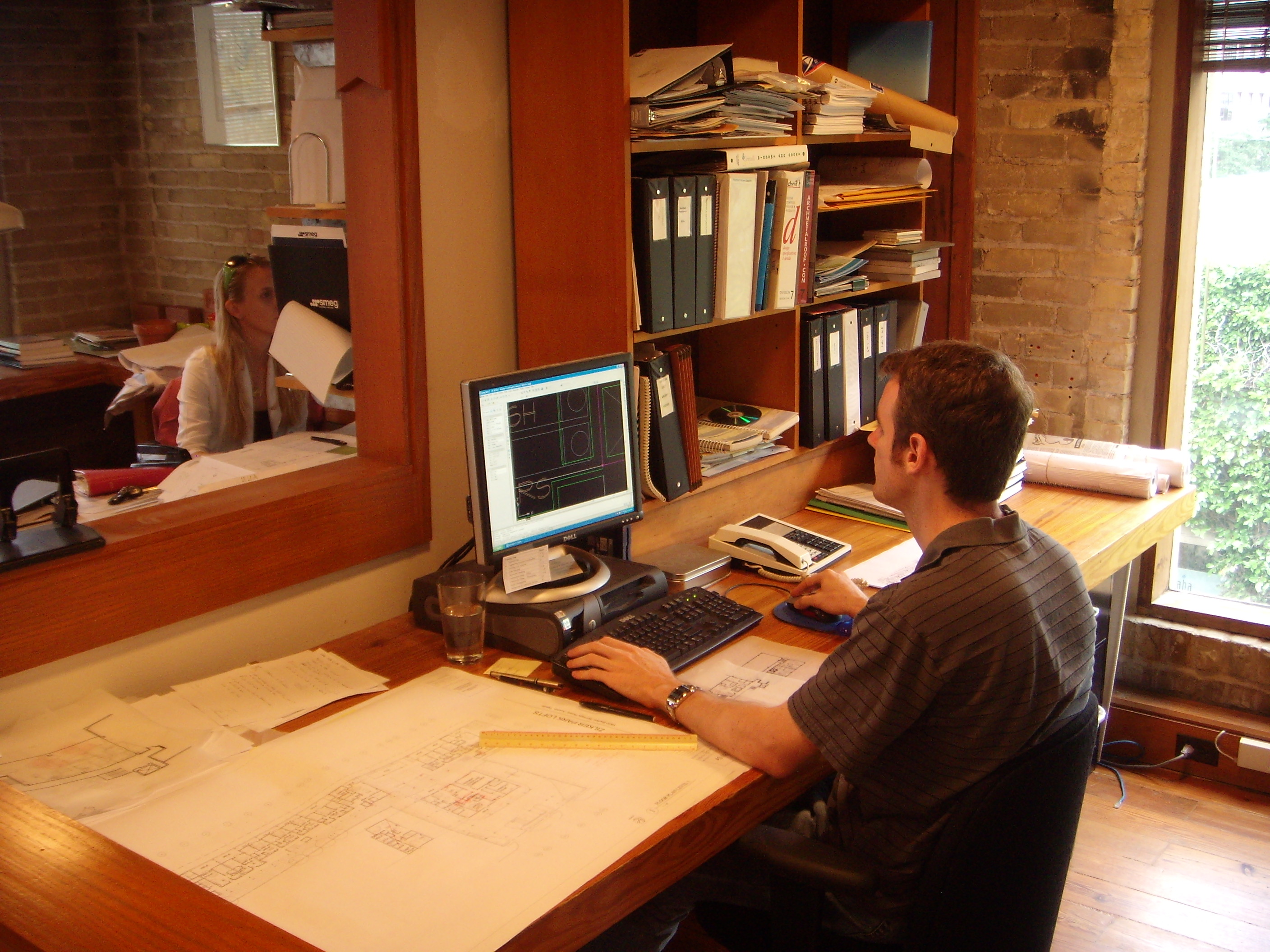
This is where dreams do indeed become reality. In this phase, we observe the pace and quality of construction and help ensure it is built as designed and intended. We look out for the client’s interests, keeping tabs on the project's progress and overseeing any changes, giving design advice as necessary and helping to solve problems that may arise. Our services in this phase are essential in keeping the project on track and within budget.
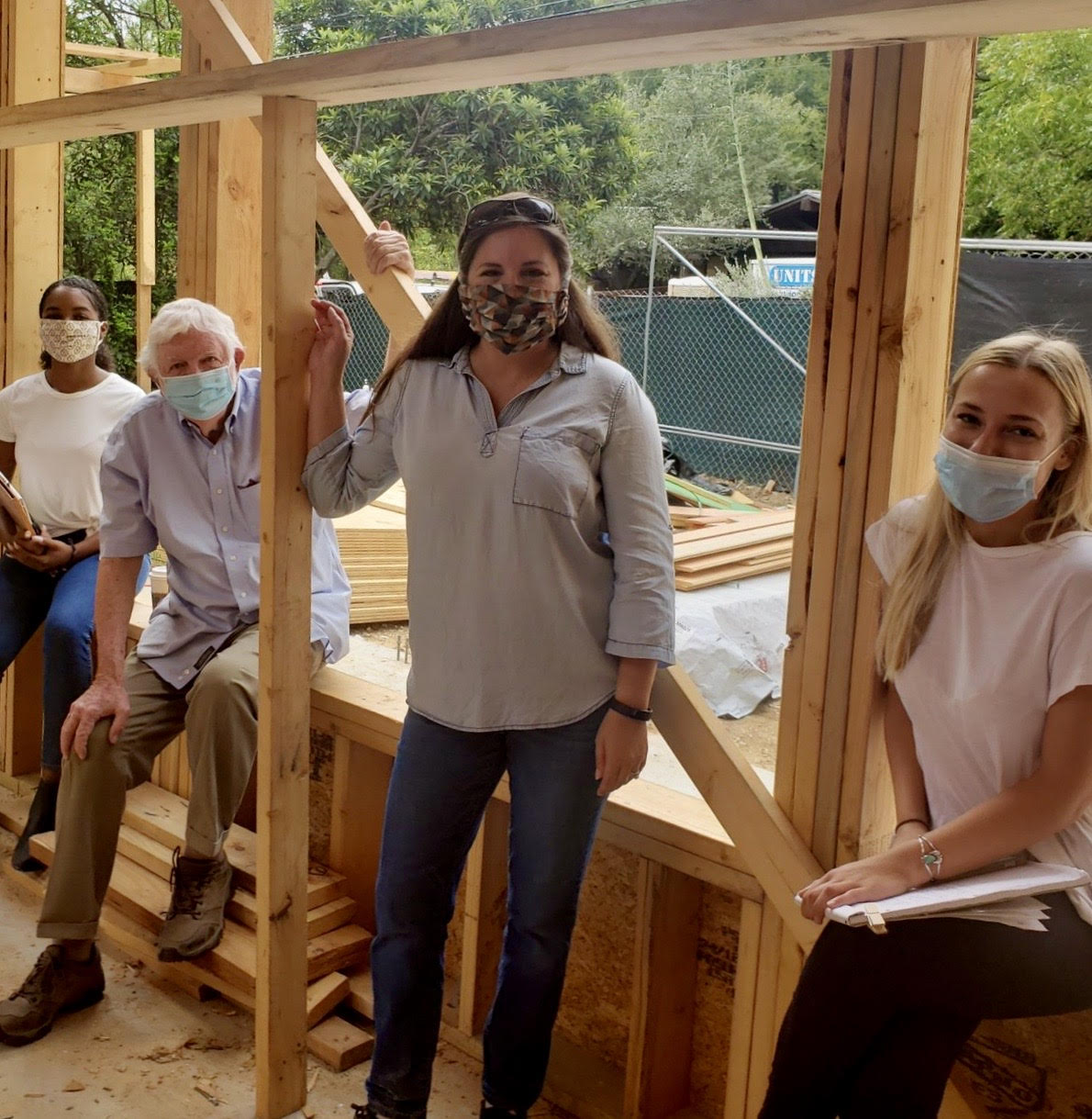
Satisfying relationships between client, architect and contractor are developed and nurtured throughout the design and construction process and often result in long-lasting friendships. As architects, we especially look forward to receiving post-completion invitations from our clients, often for a celebratory meal with representatives of the entire project team. Without a doubt, our greatest rewards come from seeing, sharing and experiencing a built work which manifests its fully developed and integrated design possibilities and delights in a special sense of place. This deep satisfaction only comes from the combination of a Client’s vision with shared inspirations in a collaborative architectural design process unique to each project and then brought to life with craft and skill during the construction process.
