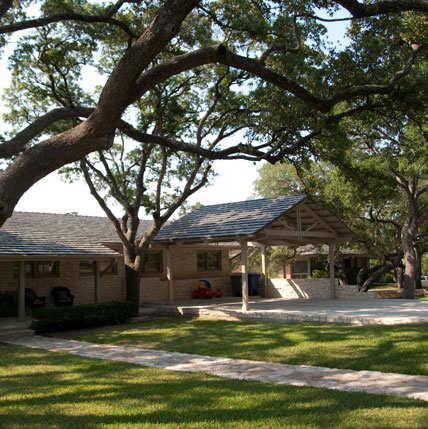


Black + Vernooy recently took on an interesting challenge for clients in the Northwest Hills by designing a new driveway and carport for a home with an awkward and potentially dangerous condition. The previous driveway sloped down from the street to the basement level of the house, leaving a dangerous 10-foot drop off from the corner of the front yard. Together with Steinman Luevano Structures, B+V proposed extending a new slab and connecting it to the existing front porch, allowing for a nicer entry sequence from the car.
The carport is framed with 4 wood trusses that span over 26 fee and tie into steel columns embedded in the concrete drive. There is also a generous outdoor storage room under the cantilevered portion of slab that was designed with future rainwater collection in mind.
A big thanks to Ilcor Builders for constructing the project.
Published: 06.20.2012